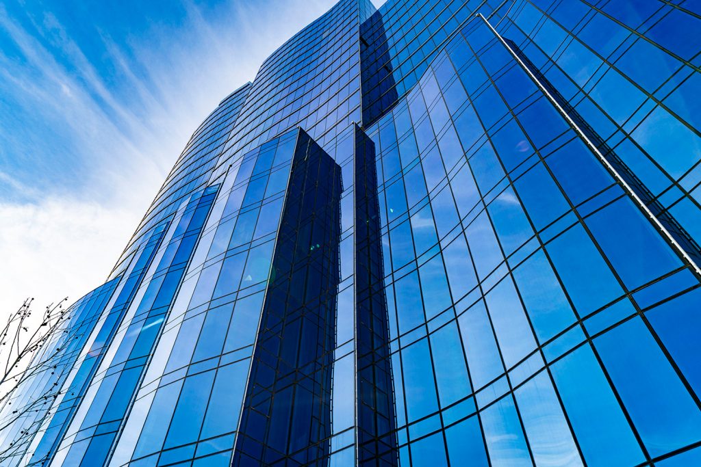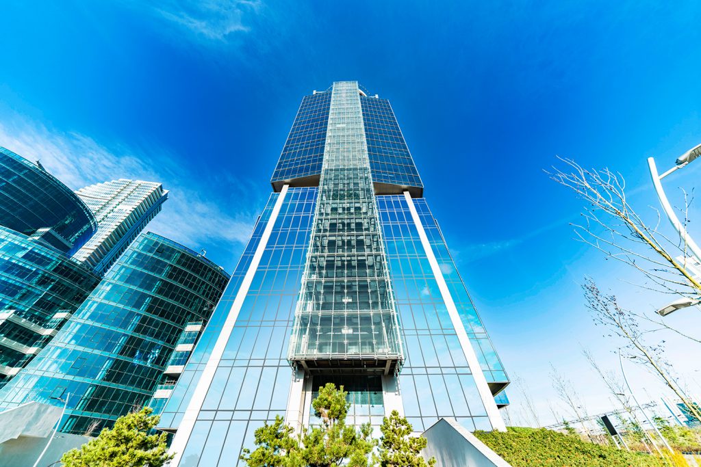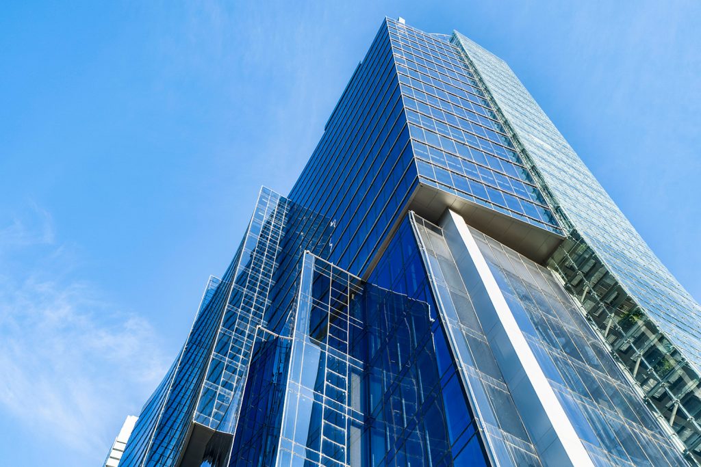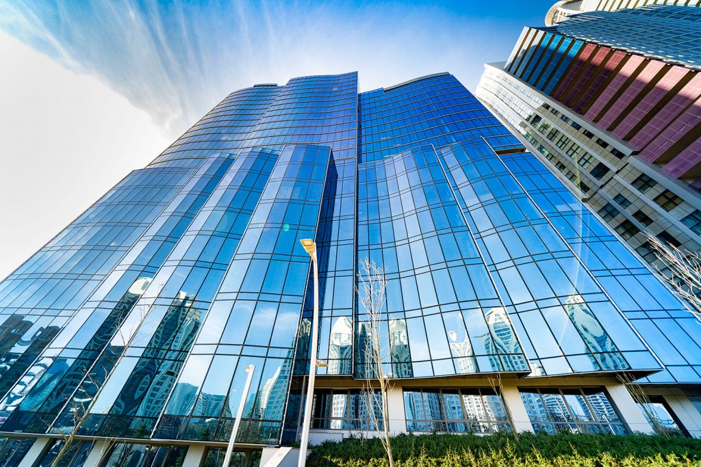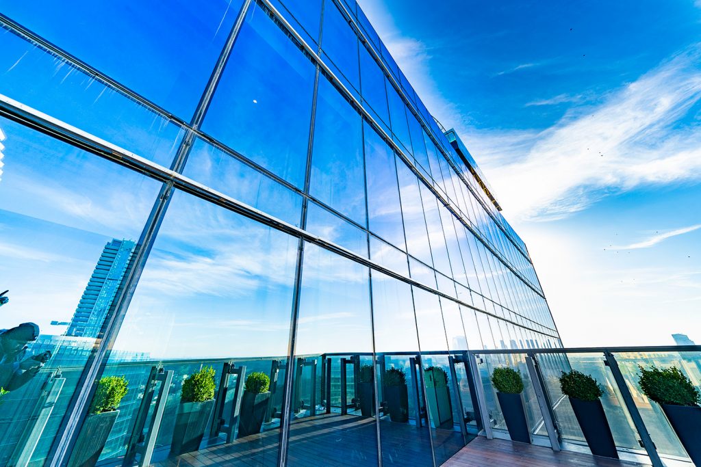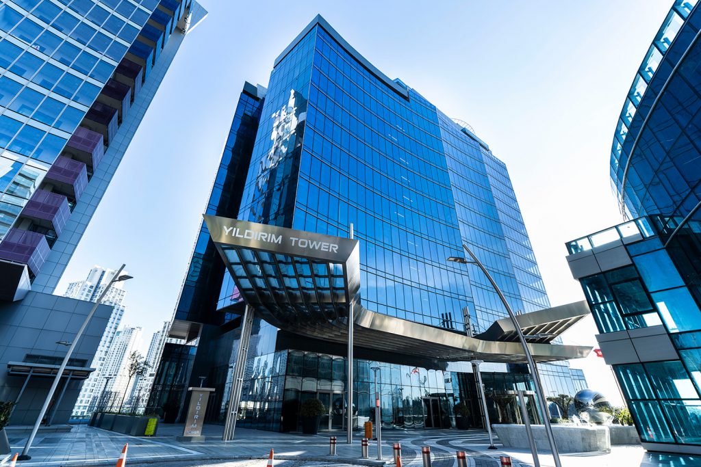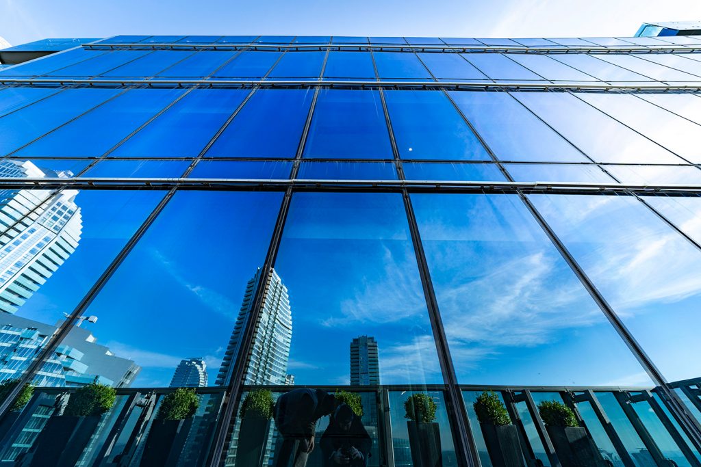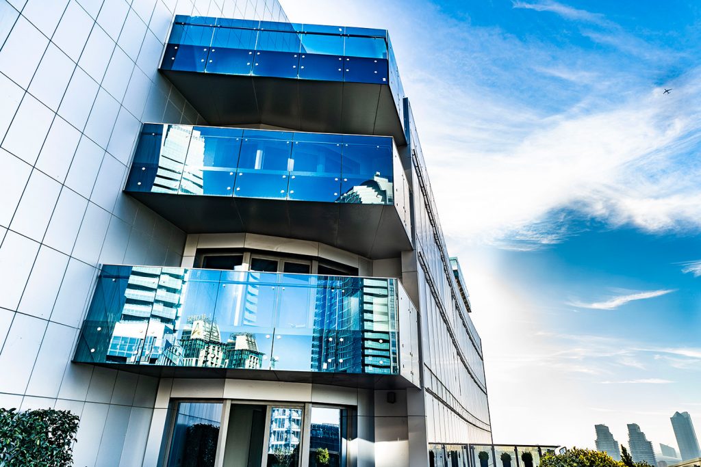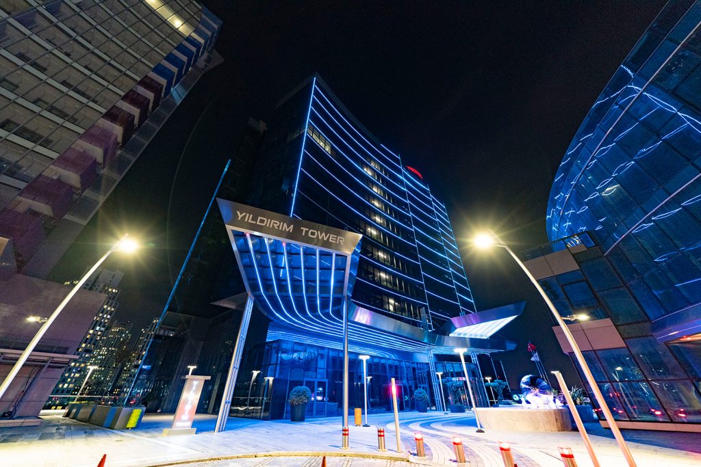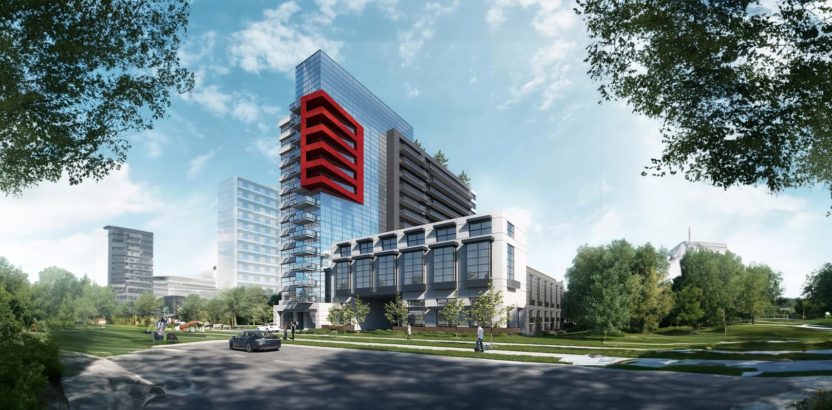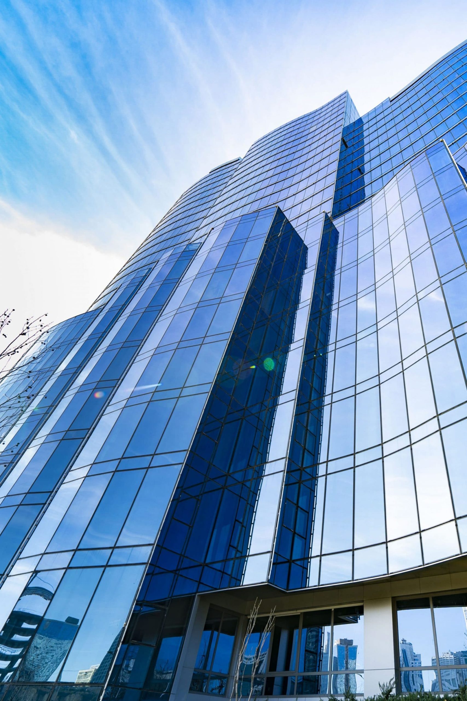GENERAL PROJECT DESCRIPTION
Yıldırım Tower
The Yıldırım Tower project, located within the Maslak 1453 project, was designed by the architect Atelier T. The project, featuring an extremely dynamic facade, is shaped by the Structural Silicone Panel Facade System of Hydro Sapa systems. Completed in a very short period by Inflated Aluminum, the panel facade system is the work of the experience and talented young technical team of Inflated Aluminum.
General Information
Inflated Aluminum has provided services of exceptional quality within the scope of Yıldırım Tower, which is an extremely important project. The project, named Yıldırım Tower, was implemented in Istanbul. The design of the project was carried out by Atelier T Architecture. The construction date of the project is 2016. The structure serves for office purposes.
Project Details
With the quality of Inflated Aluminum, Panel Facade (12,000 m2), Open Joint Glass Facade (1,250 m2), Composite Panel (5,000 m2) successfully adorned the facade and various spaces of the project, breathing breathtaking aesthetics into the structure and highlighting contemporary architectural lines.
- BUILDING TYPE Office
- ARCHITECT Atelier T Architecture
- FRONTAGE TYPE Sapa Silicone Panel Facade
- PLACE Istanbul, Turkey
- CATEGORY Office, Finished Projects

