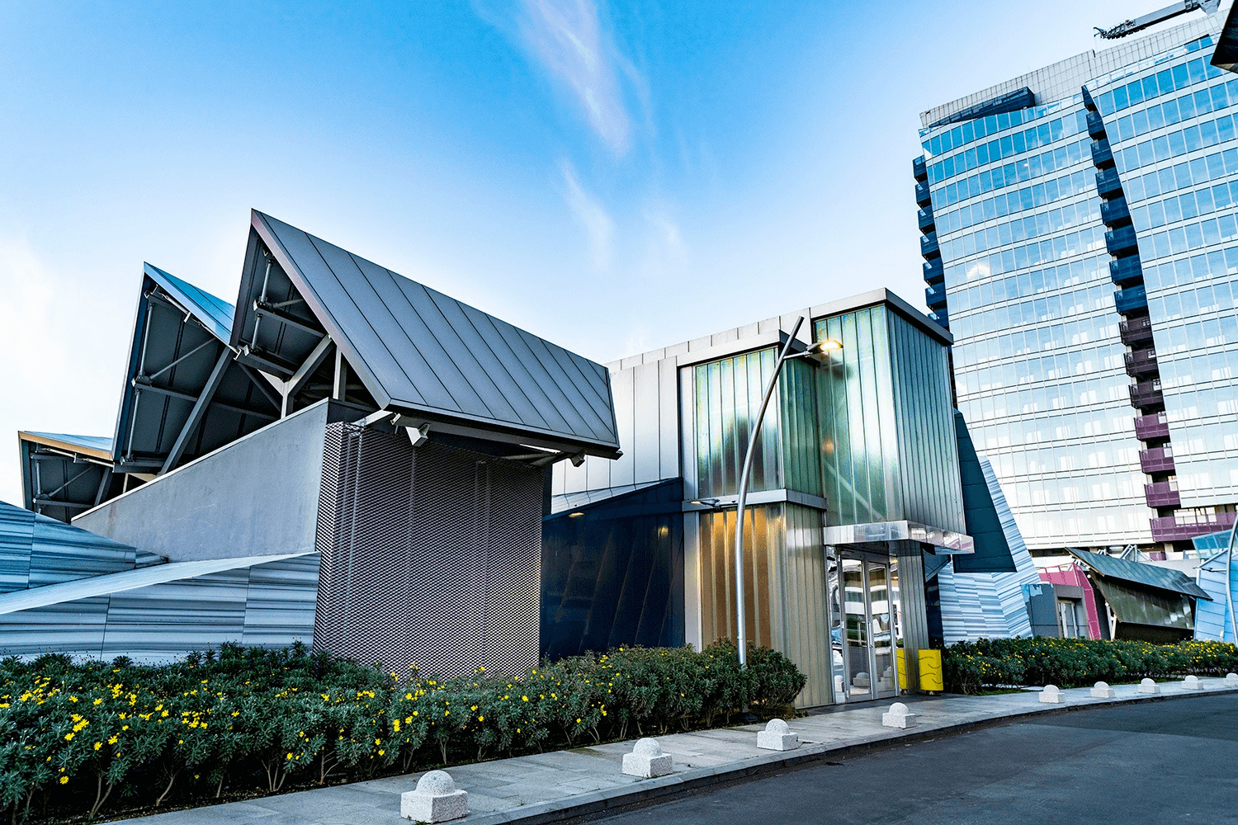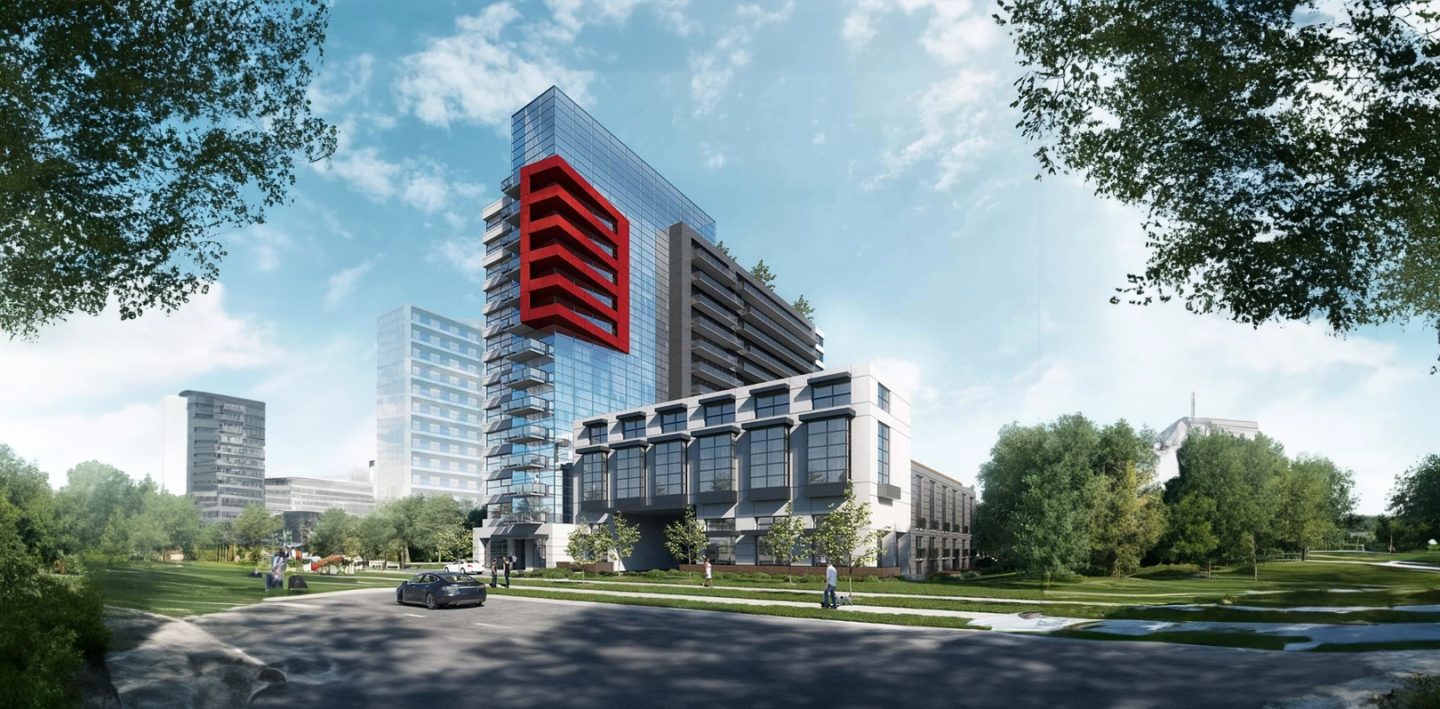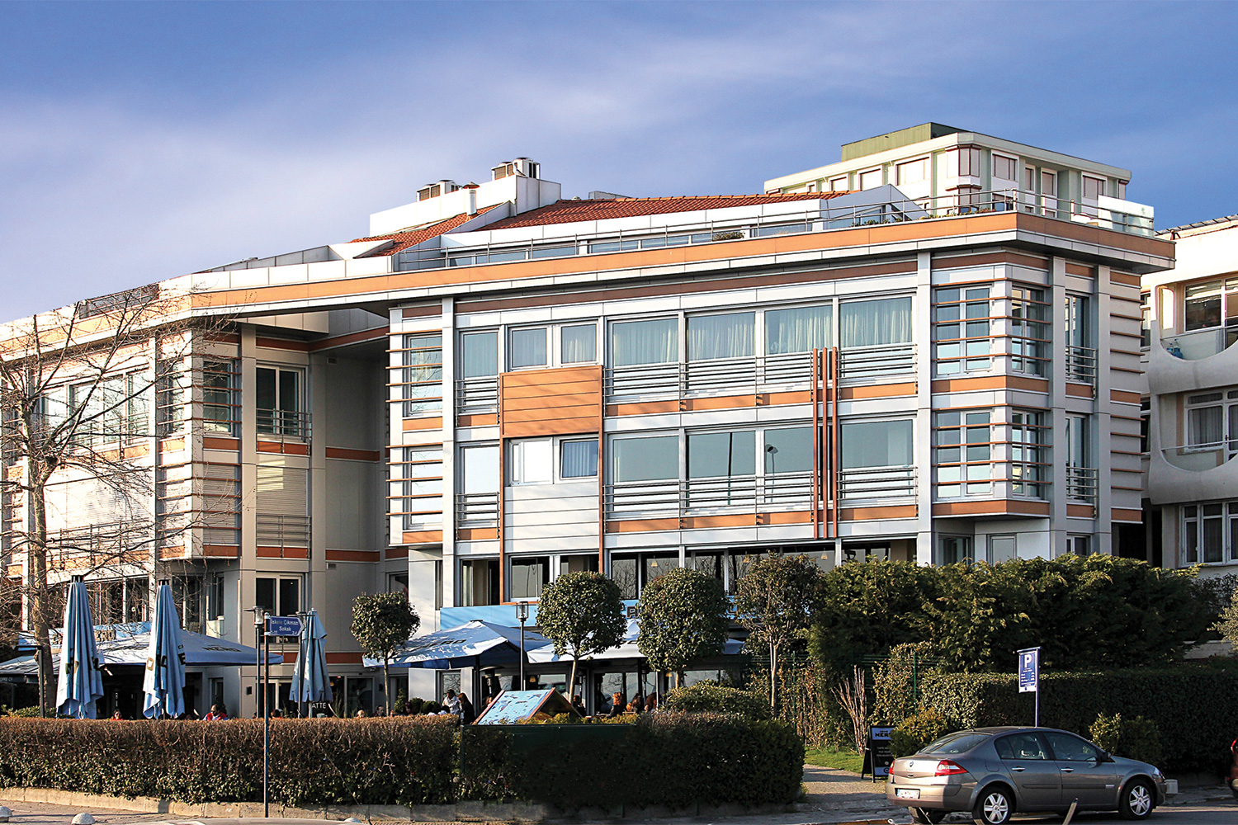
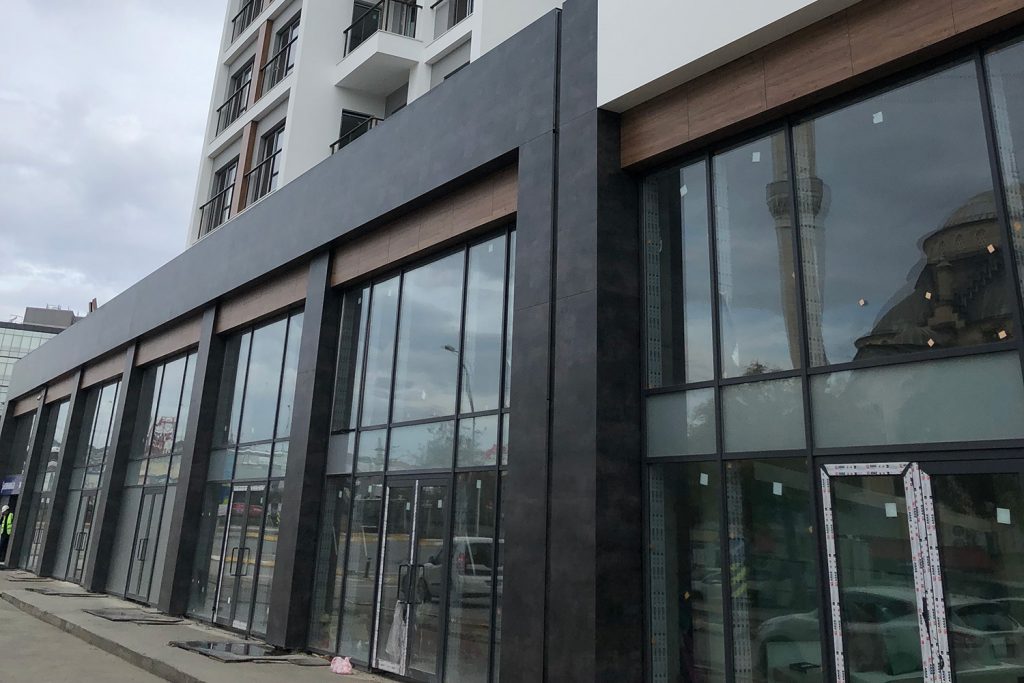

Compact Laminate Facade Systems
Compact laminate coatings applied to exterior facades exhibit resistance to heat, freezing, and water vapor, attributed to the protective layers on their surface. They possess a B1 class fire resistance rating, with thickness options ranging from 2 to 20mm.

Aluminum Mesh Cladding Systems
Aesthetic touches that give shape to metal play a crucial role in the construction and building industry, resulting in the creation of artistic structures. However, another important aspect is the materials used in construction and buildings. As the variety of materials increases, more modern and comfortable structures emerge. Mesh takes its place among the significant elements used in the construction sector and holds importance as a crucial material for the industry.
What Are Its Prominent Features? Mesh Expanded, known as expanded metal, is utilized as a construction material in the construction sector. This product is obtained by cutting and expanding. It has significant use in the construction sector.
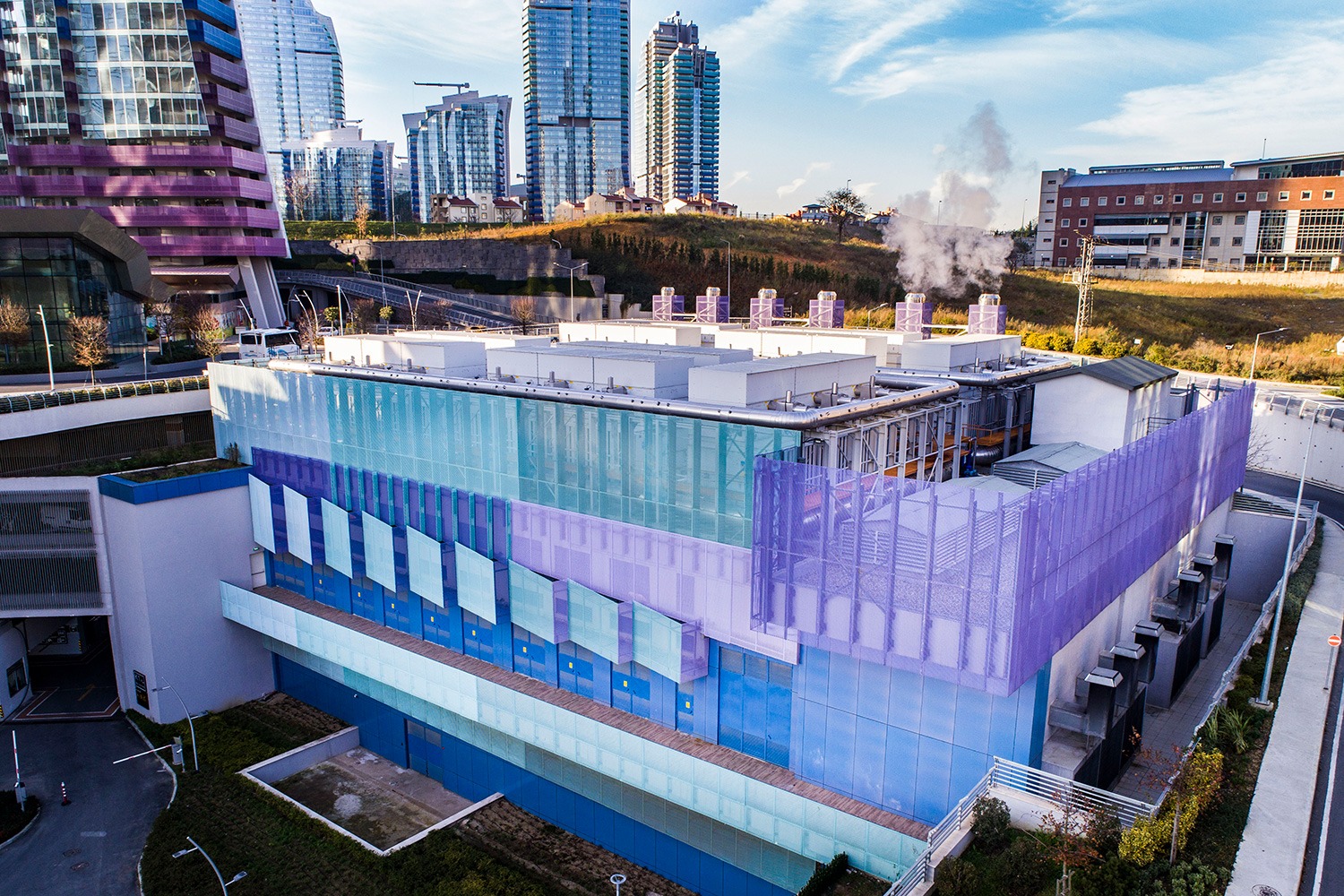
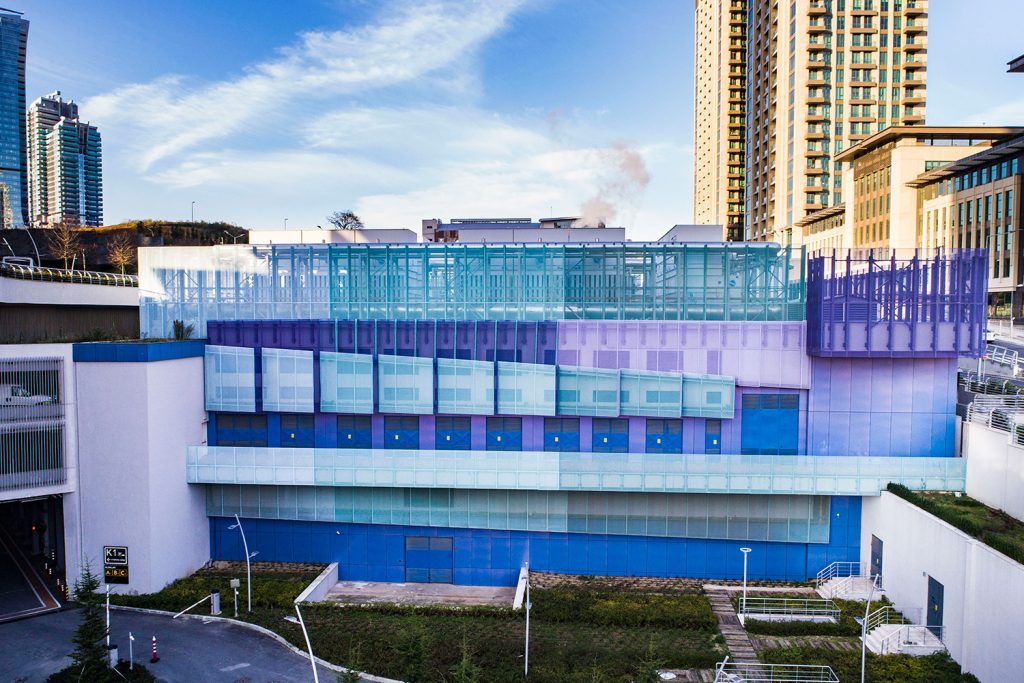
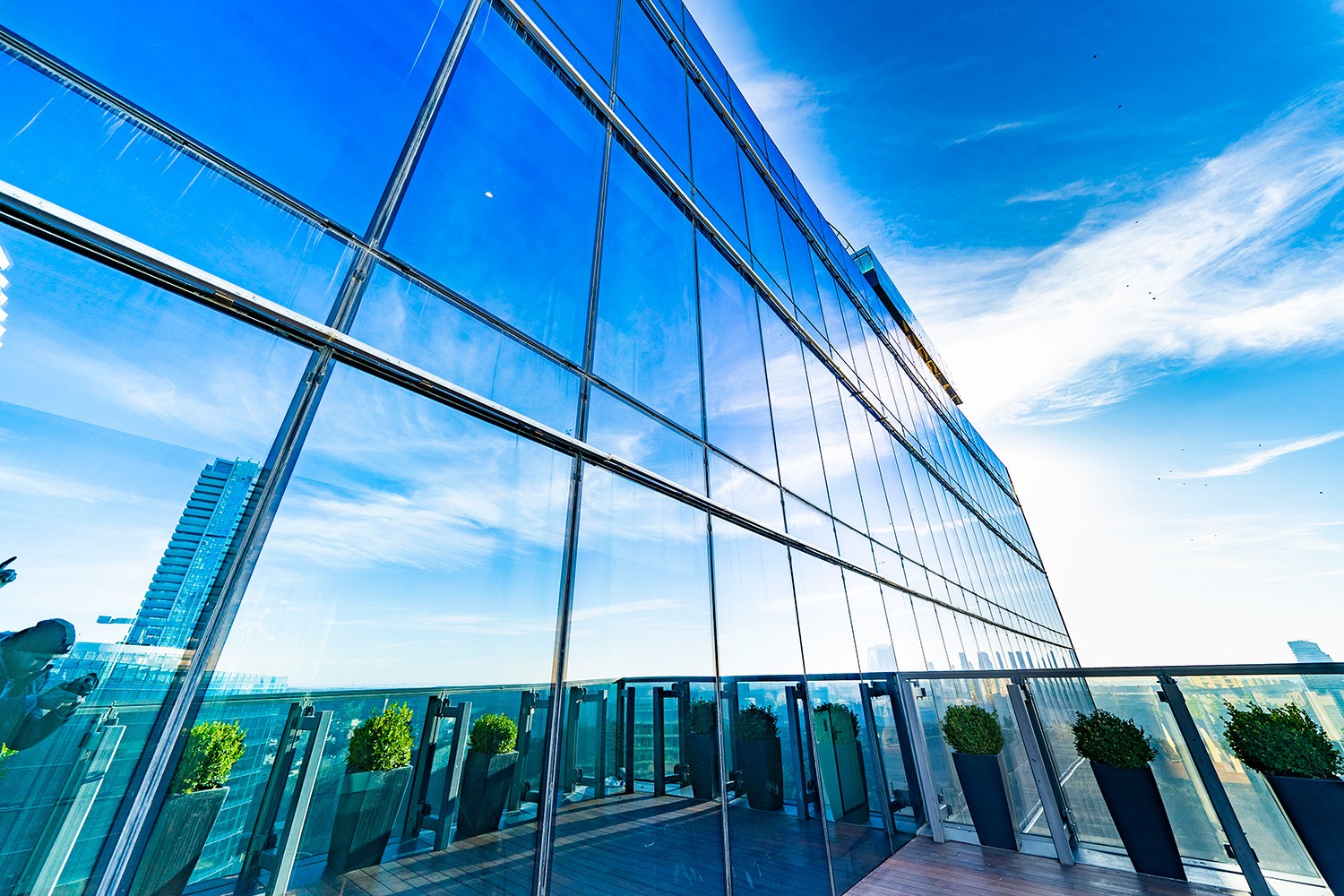
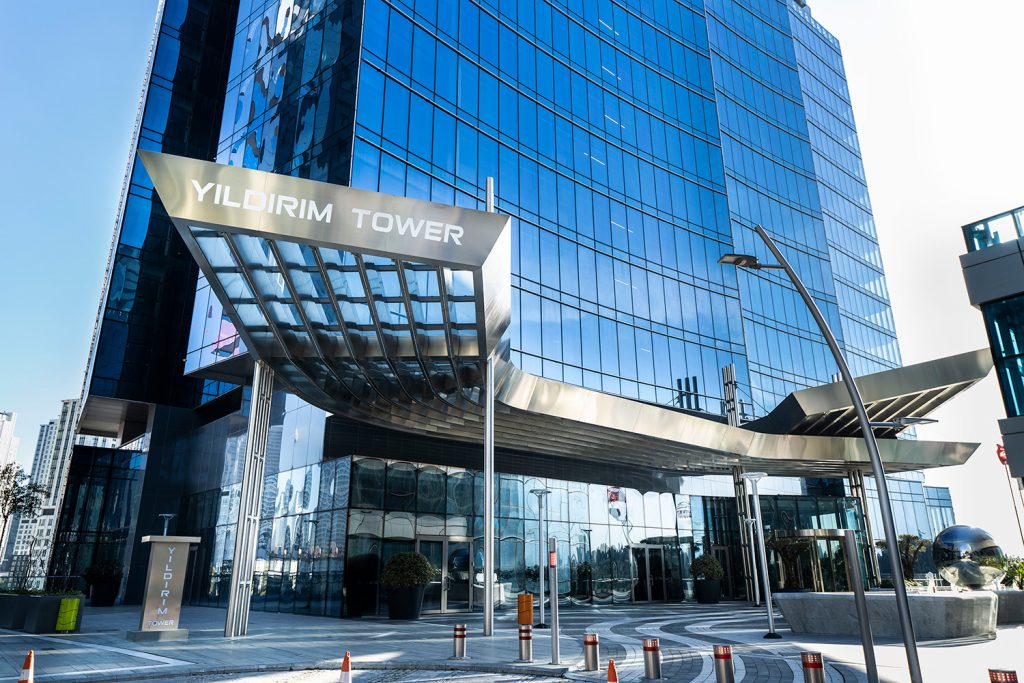

Structural Panel Facade Systems
Panel facade systems involve the assembly of panels by combining glass and aluminum profiles in a factory setting, followed by on-site installation using cranes. The primary advantage of the system lies in its ease and speed of assembly, while ensuring the highest level of quality and structural performance. The Structural Silicone bonding process between the glass and aluminum profiles is conducted with silicone pump machines in a sterilized special room. Additionally, the adhesion quality of the silicone is regularly tested through samples taken daily. These test results are archived for an extended period.

Louvered Panel Facade Systems
Panel facade systems involve the on-site assembly of panels, created by combining glass and aluminum profiles in a factory setting, using cranes. The system’s major advantage lies in its ease and speed of assembly, ensuring the highest level of quality and structural performance. Depending on the architect’s preference, the system can be produced with louvers or without.
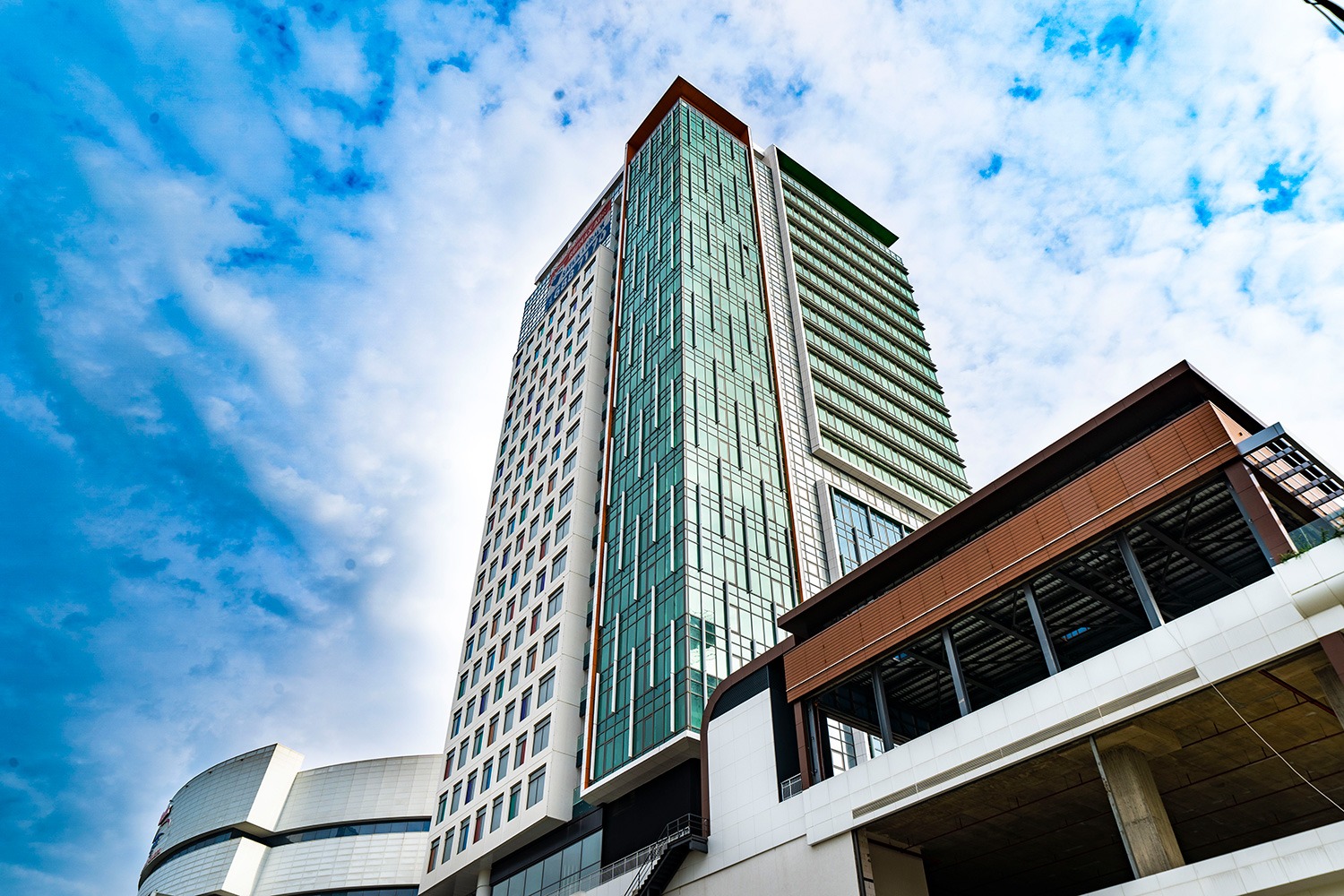
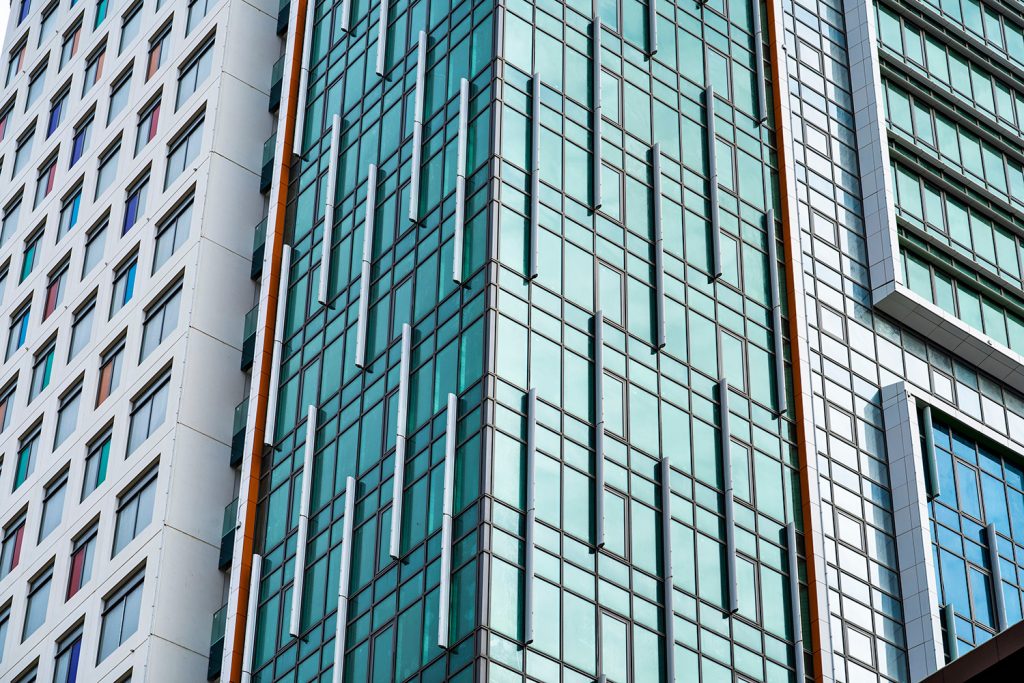
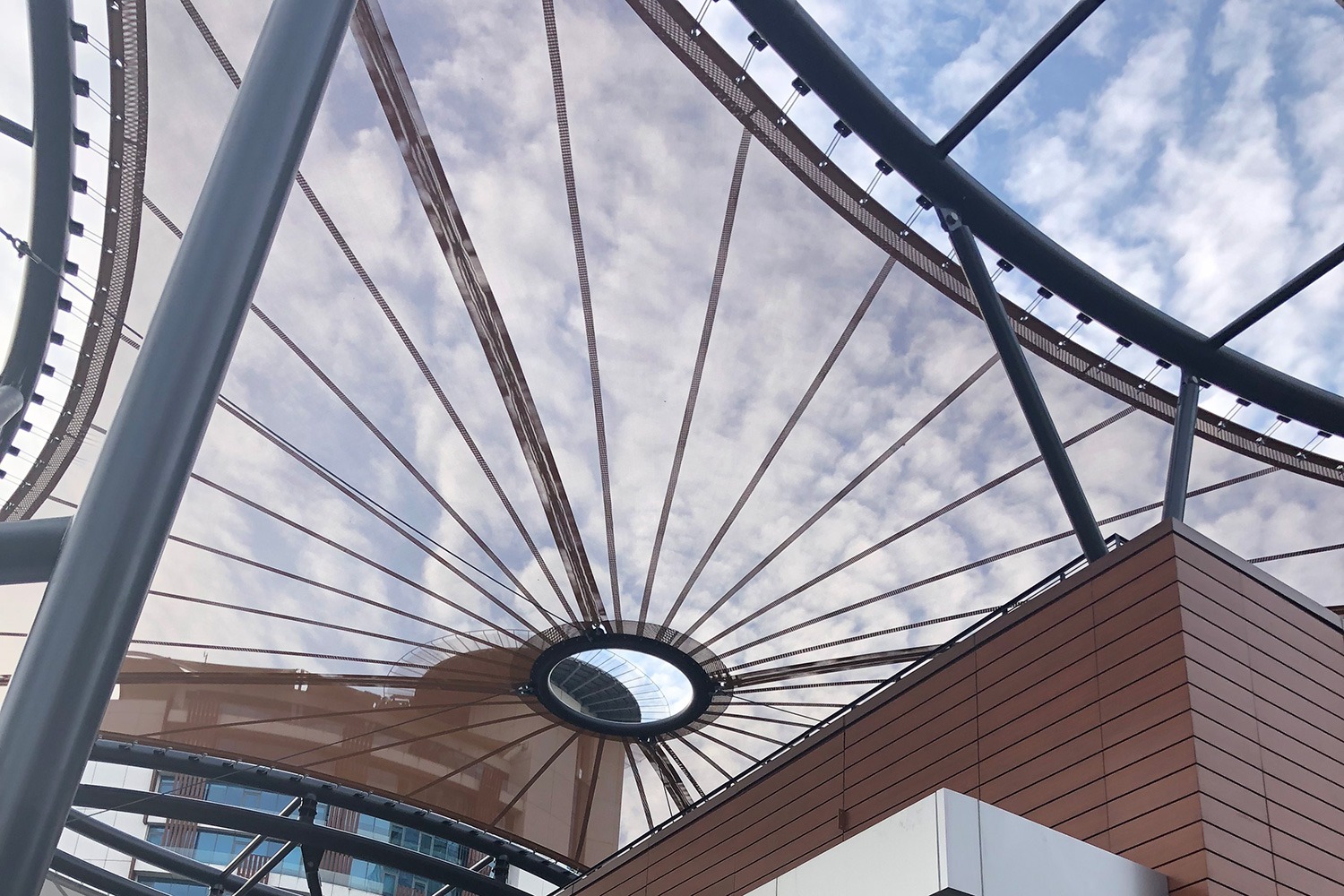
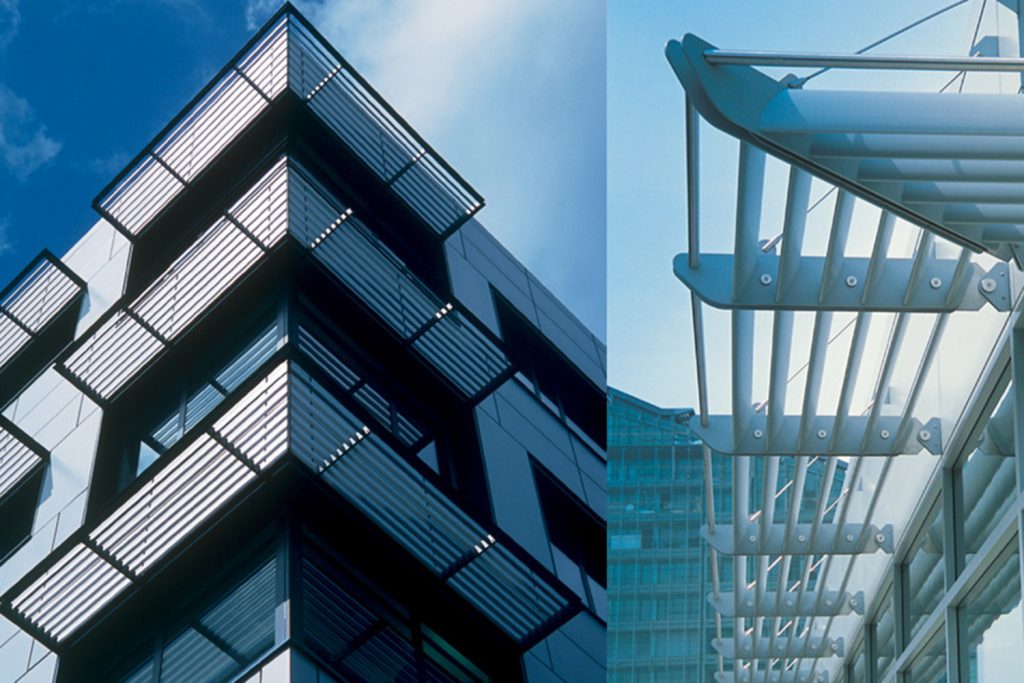

Sunshade Systems
These are systems commonly used in commercial buildings, designed to maximize or control solar energy. One of the key features of the technological era is to maximize comfort while minimizing energy consumption. Moving systems can be controlled manually or with a motor. They can be used to meet aesthetic and functional needs in indoor or outdoor spaces of various types of structures such as office buildings, airports, hospitals, residences, shopping malls, etc. Skylights are undoubtedly one of the most eye-catching elements for modern buildings, providing structures that make your buildings or other similar structures look magnificent and distinguished from the outside.

Skylight Systems
The illumination of dark areas in modern structures is a system applied to bring more light into living spaces with high ceilings in office centers. The primary goal is to provide lighting. Skylight systems are designed to easily fit into steel and aluminum supporting structures due to their often large openings. Skylight applications are an aesthetic solution that addresses the issue of natural lighting in buildings.
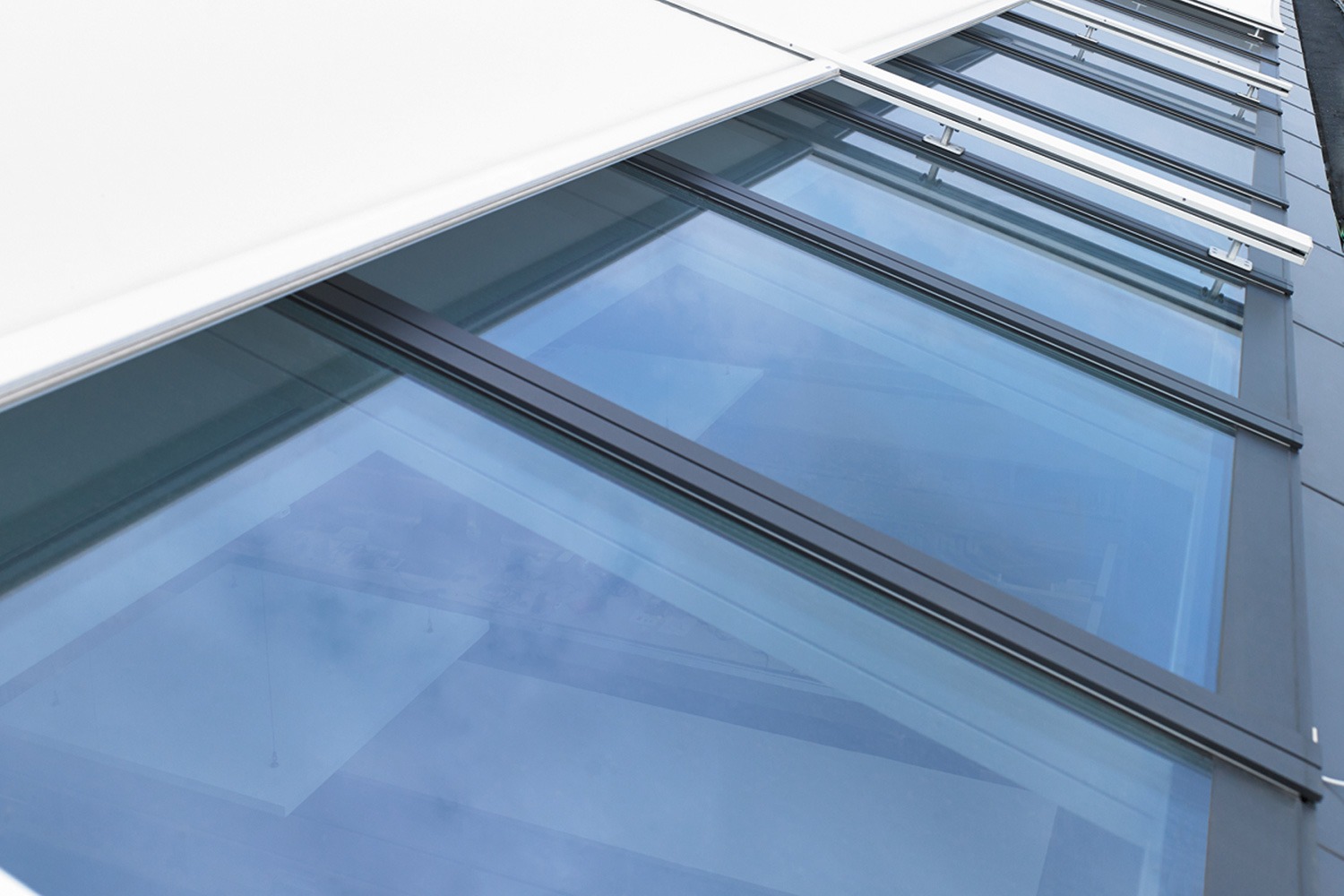

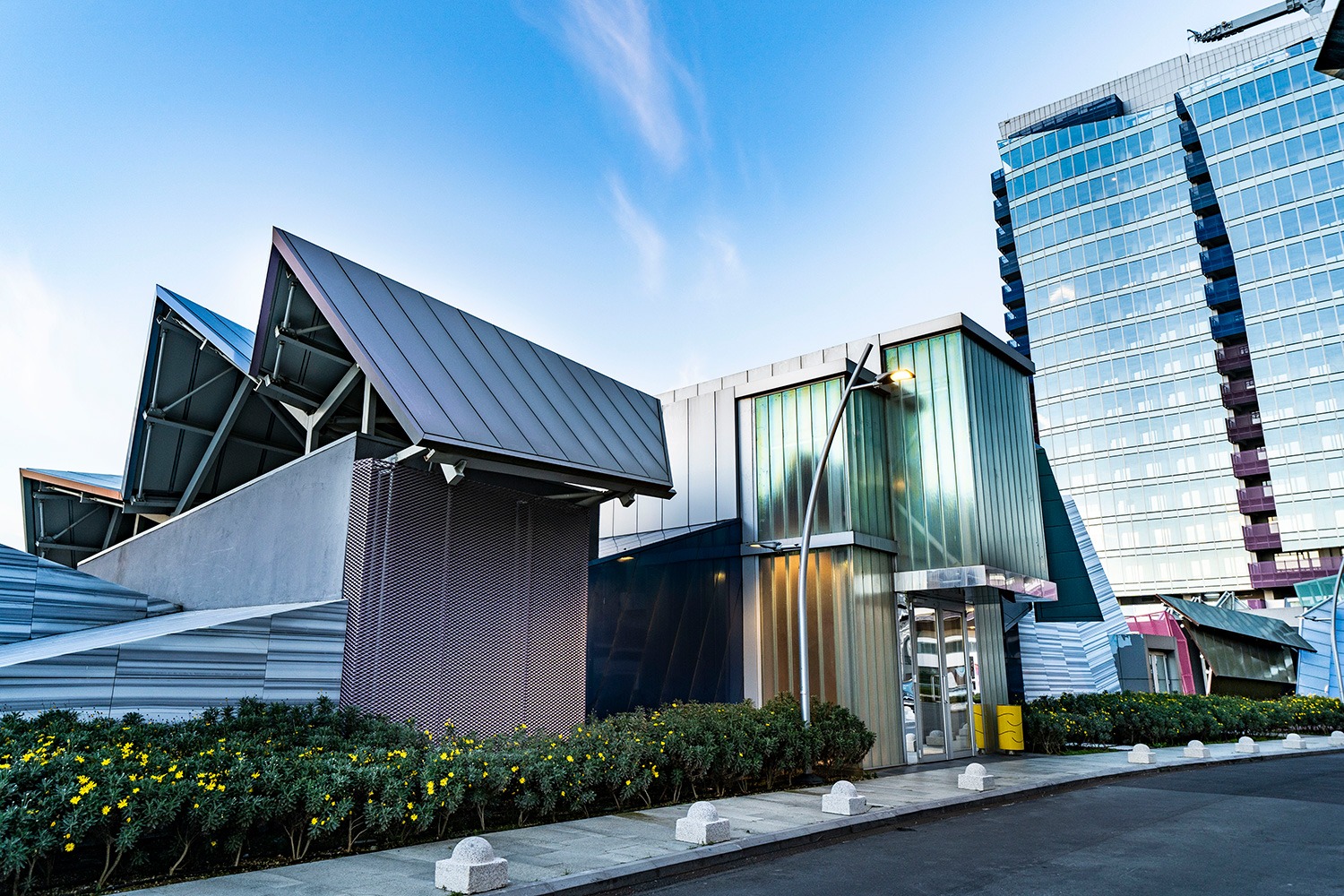
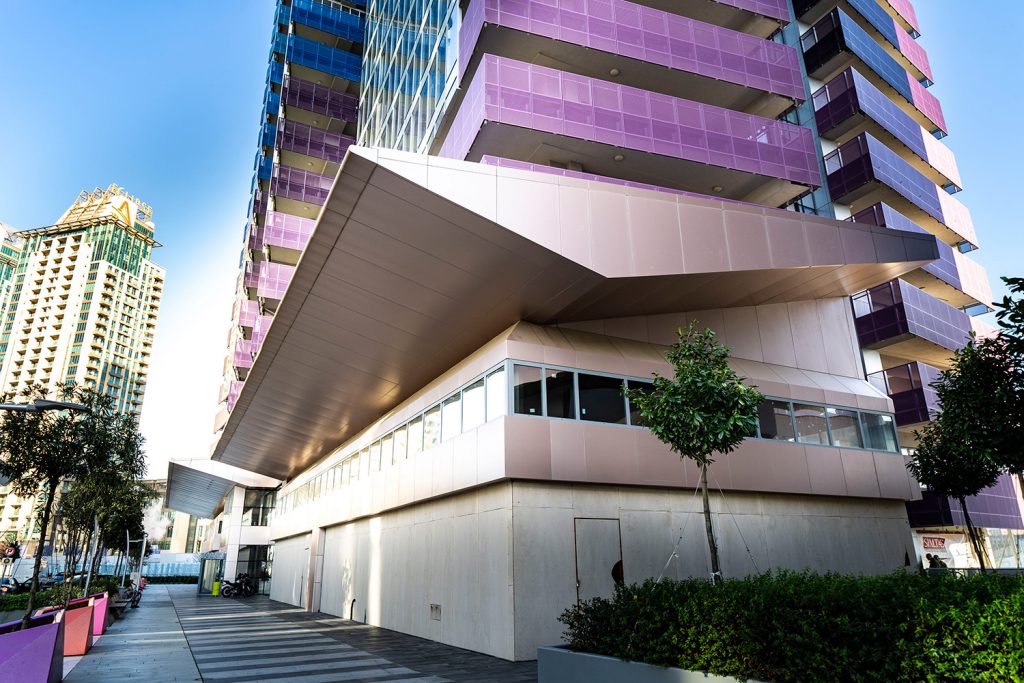

Composite Panel Facade Cladding Systems
It is an aesthetic, stylish looking architectural facade solution that is durable, lightweight, provides high heat, water and sound insulation, easy to process and fast assembly capability, offers a wide variety of colors and flexible projects. One of the main reasons why it is preferred in architectural structures is its high resistance to all weather conditions, providing an even longer life in outdoor areas. At the same time, a high level of security is provided with A2 class fireproof aluminum composite panel systems in high-rise buildings and possible disasters are prevented.

Heat-Insulated and Non-Insulated Aluminum Framing Systems
A system that performs successfully in heat, sound, air permeability, and wind resistance tests. This system offers various options such as normal opening sash, double opening, concealed hinge double opening, pivot opening, folding door and window frames, Volkswagen opening, inward and outward opening door, impact door, and showcase making. With heat-insulated systems, high energy efficiency can be achieved, and due to compliance with European standards for wind, water, and air impermeability, insulated window systems are generally preferred by architects in applications directly connected to the outdoors. System selection can be made according to different frame and sash depths and different performance requirements.
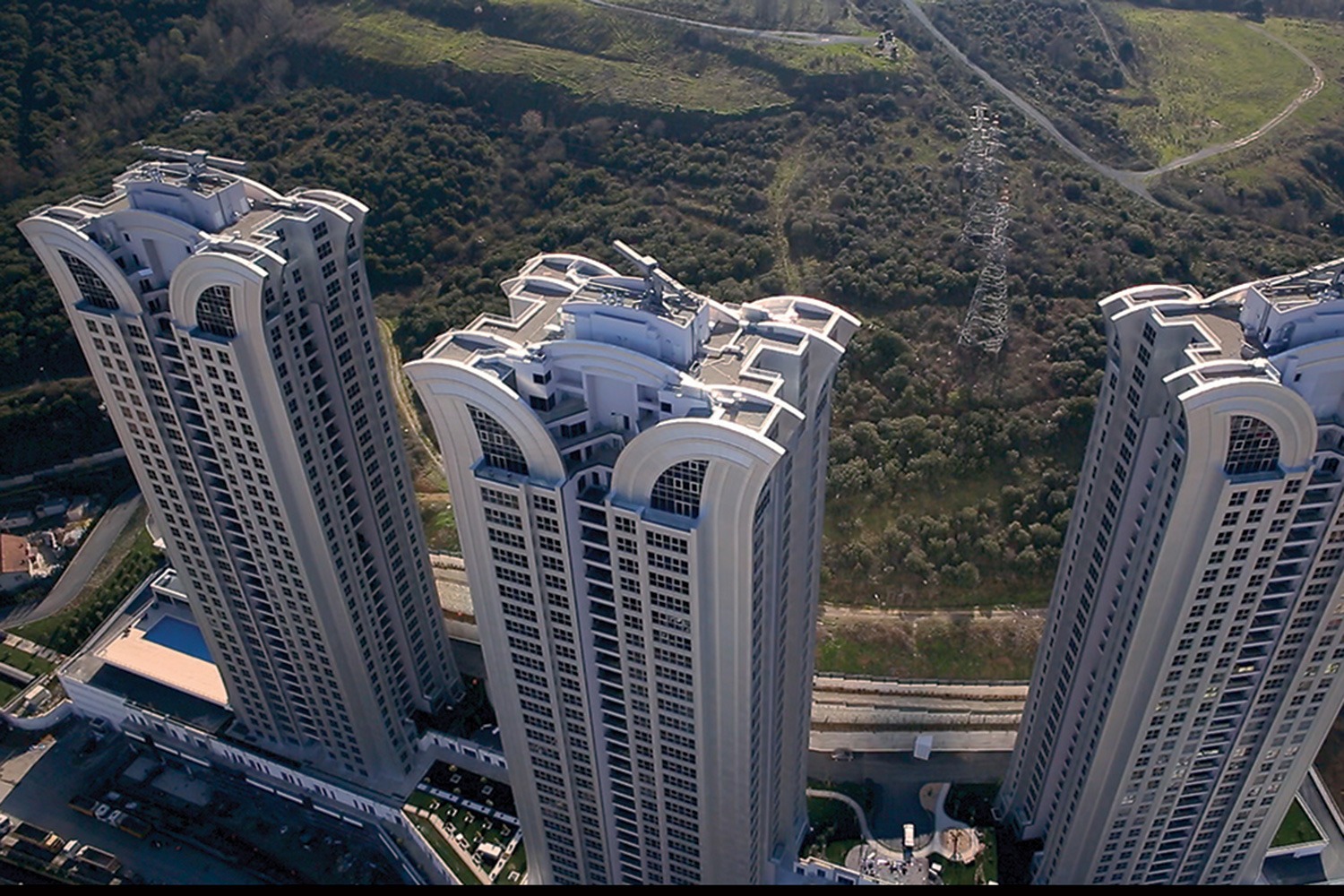
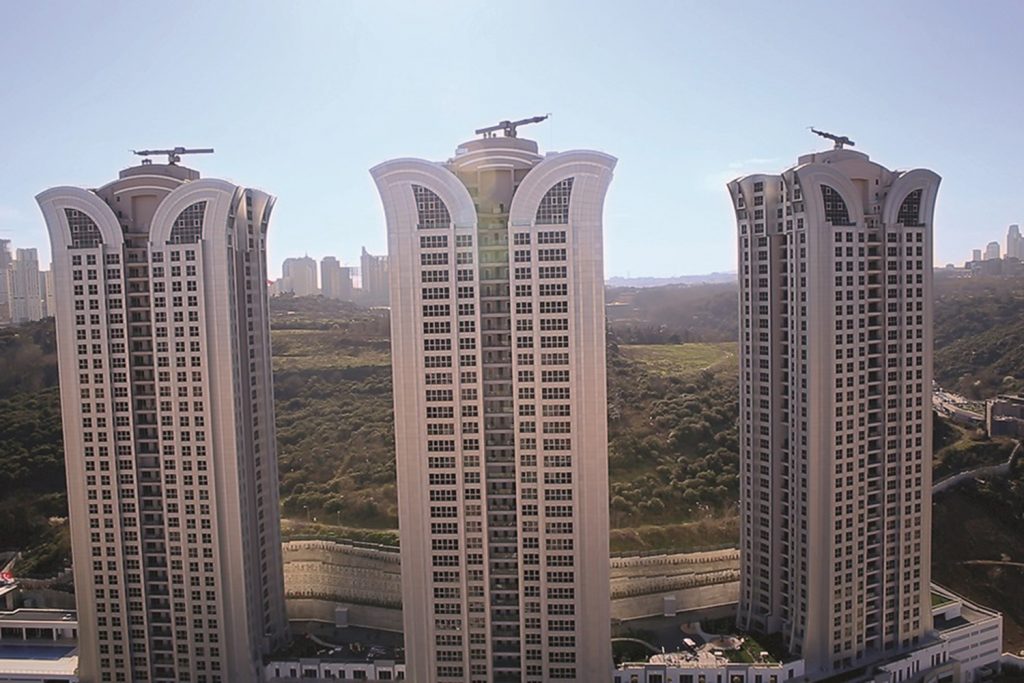
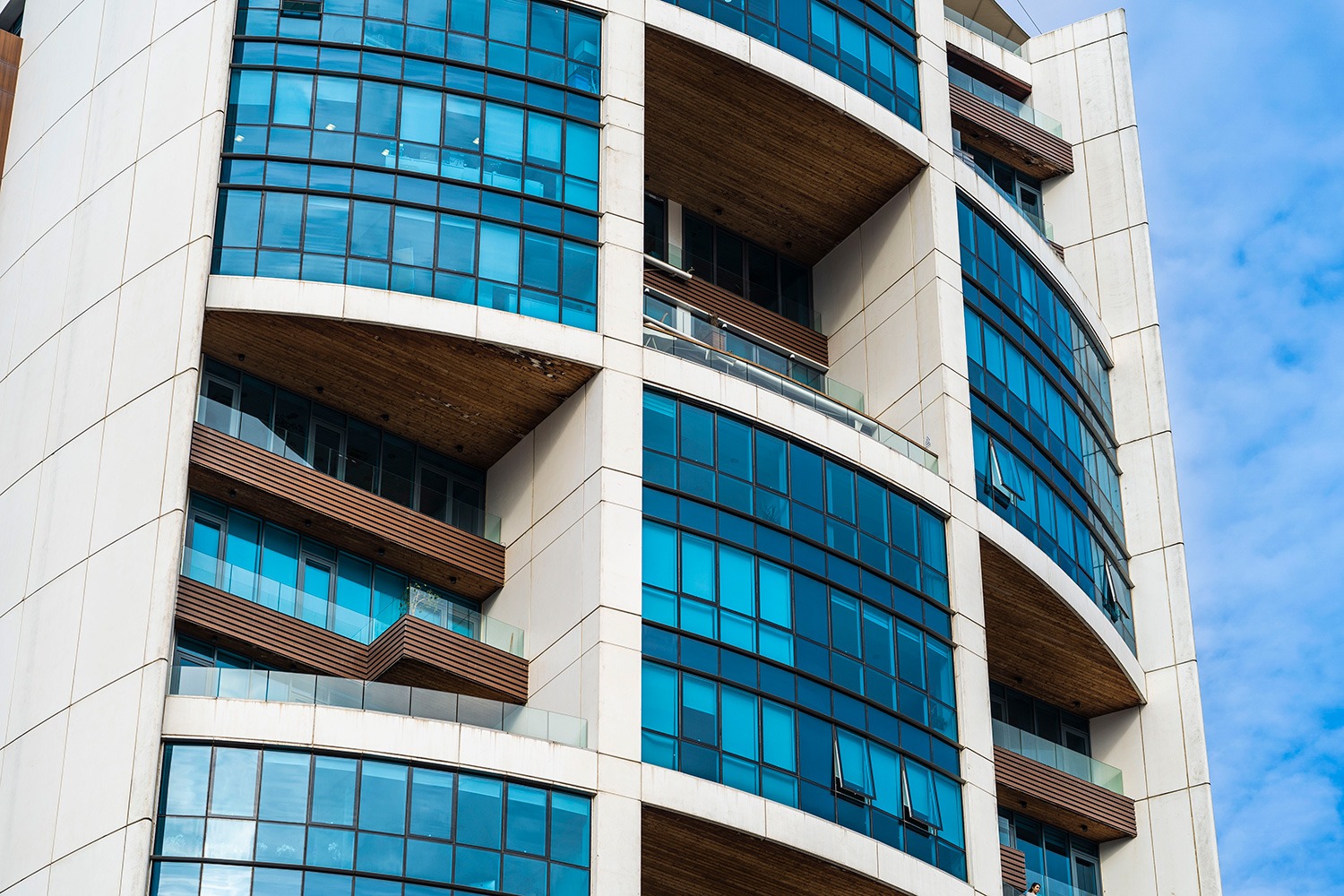
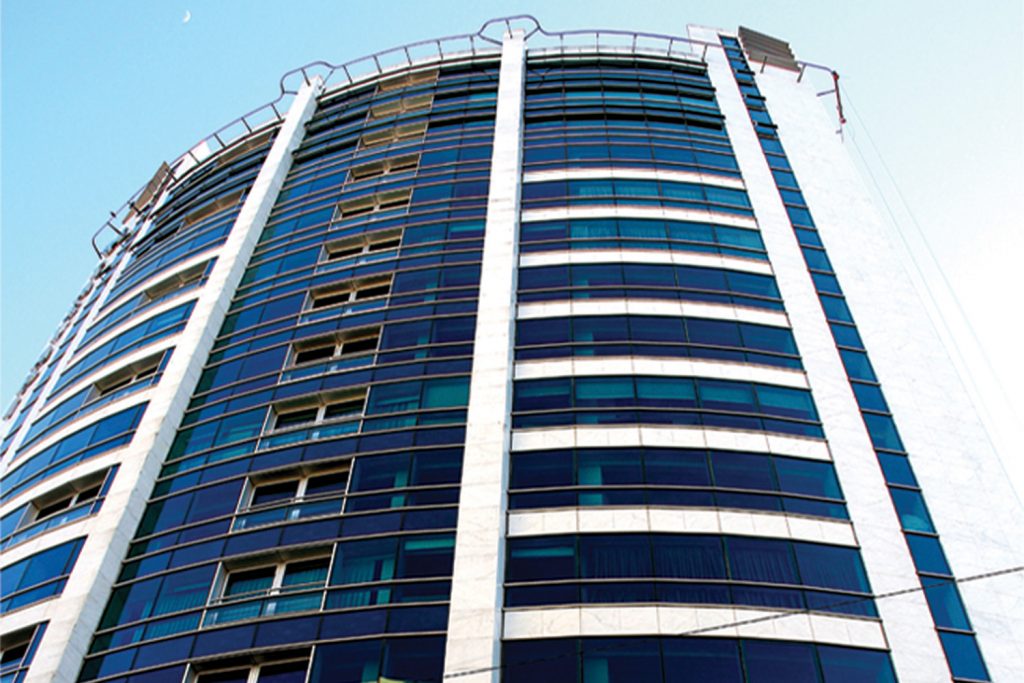

Full Covered or Half Covered Curtain Wall Systems
Grid structured curtain wall systems designed to create a transparent and modern facade structure by using cover profiles on the facade. The system allows the creation of architectural concepts thanks to its many different interior and exterior design features. The capped curtain wall has many carrier profiles with condensate channels that can pass different heights. There are horizontal record gaskets that provide expansion on the horizontals and EPDM seals that provide sealing on the horizontal record. Semi-capped facade systems are grid structured curtain wall systems designed to create a horizontal line or vertical line effect by using only horizontal or vertical cover and under cover profiles.

Transparent Cladding Facade and Glass Railing Systems
Typically using a supporting structure of stainless steel or painted steel construction, it is a planar facade system. The transparent facade system is designed to achieve high transparency in large and wide openings of buildings. The connection of perforated glasses to the facade system is provided with stainless steel pivot fittings.
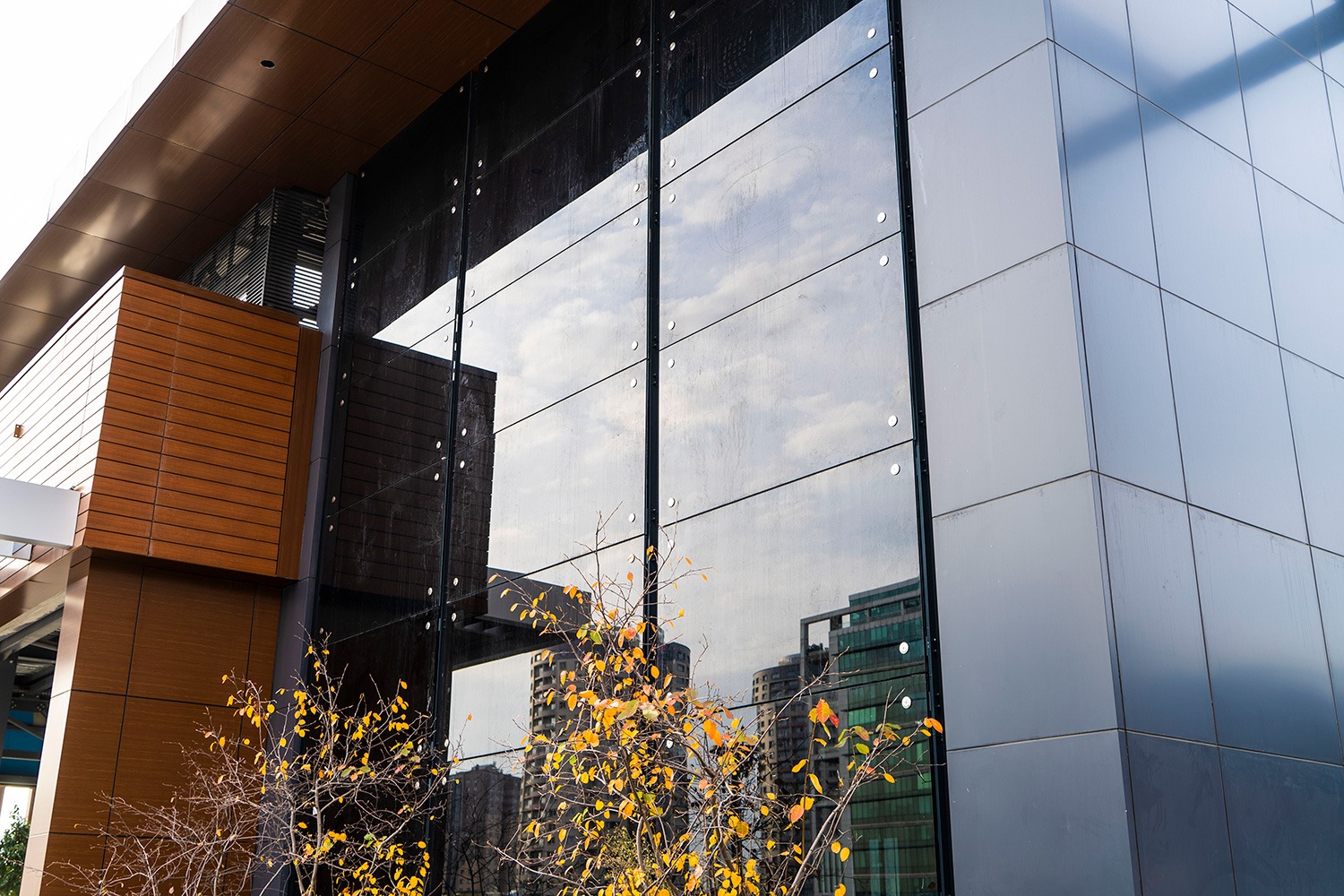
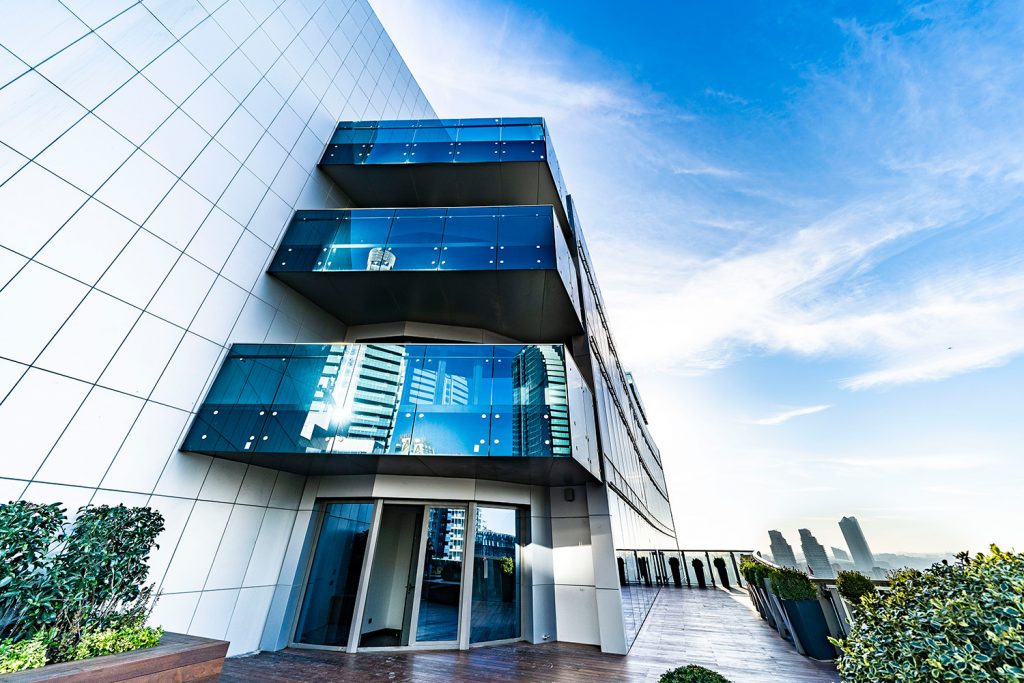
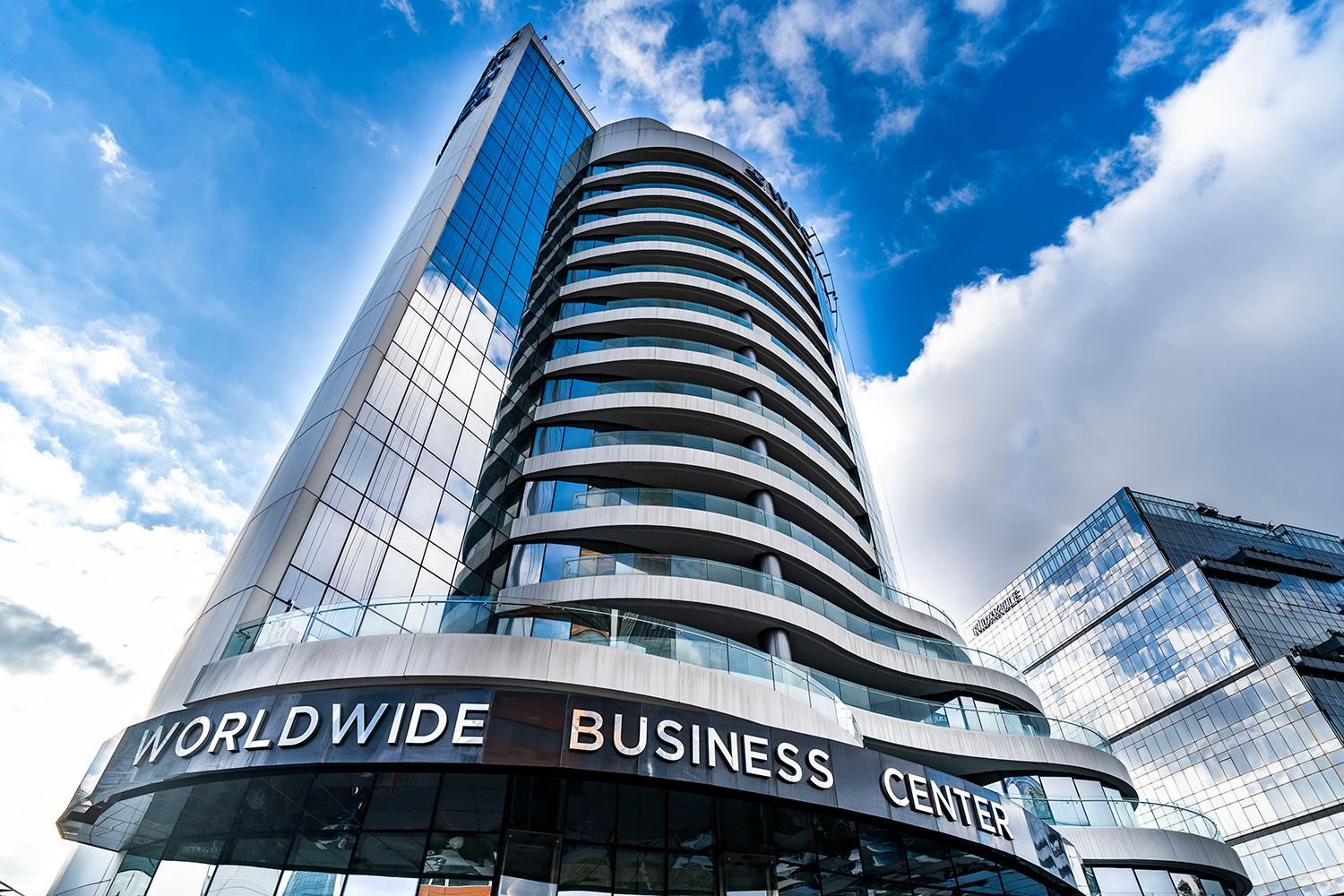
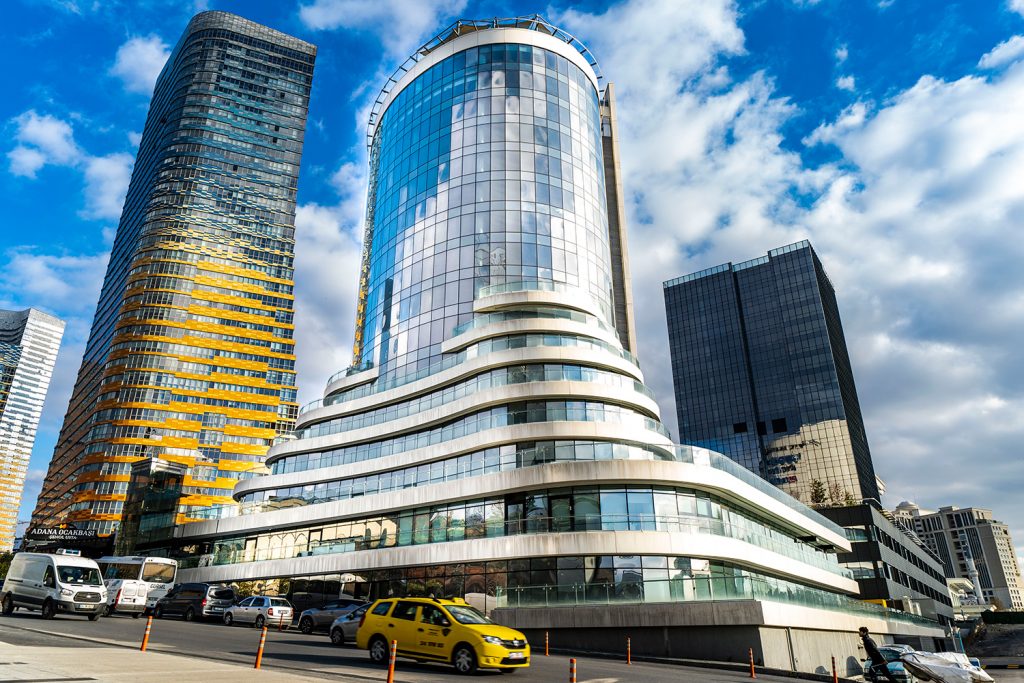

Structural Silicone Cladding Facade Systems
It is an exterior facade system that conceals the aluminum construction, presenting a fully glass appearance on the outside. Structural facade systems do not use aluminum covers. The cladding facade includes a carrier profile with condensate channels that can cover different heights. Special horizontal aluminum connections with swallowtail joints, allowing the installation of panels by sliding them between two columns, bring ease of application to the system. Horizontal profiles contain gaskets to facilitate expansion. The transparent and modern structure and facade are created with glass surfaces bonded with structural silicone. The facade system, with gray profiles of varying depths, allows for wide opening applications. The absence of any visible profiles on the exterior of the system and the finesse of the joint detail between glass surfaces give the facade a minimalist appearance. Structural silicone cladding facade systems highlight the simplicity and elegance of glass, bringing a complete sophistication to the structure.

